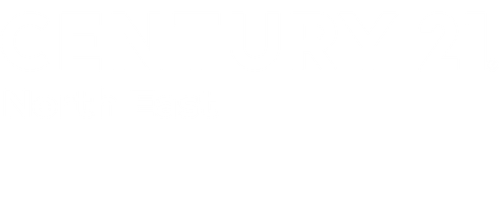


Sold
Listing Courtesy of: MLS PIN / Thrive Real Estate Specialists / Whitney Andrews
72 Harrington Farms Way 72 Shrewsbury, MA 01545
Sold on 04/28/2022
$435,000 (USD)
MLS #:
72950879
72950879
Taxes
$4,638(2022)
$4,638(2022)
Type
Condo
Condo
Building Name
72
72
Year Built
1988
1988
Style
Townhouse
Townhouse
County
Worcester County
Worcester County
Listed By
Whitney Andrews, Thrive Real Estate Specialists
Bought with
Lekha Damodharan, Century 21 North East
Lekha Damodharan, Century 21 North East
Source
MLS PIN
Last checked Dec 14 2025 at 4:01 PM GMT+0000
MLS PIN
Last checked Dec 14 2025 at 4:01 PM GMT+0000
Bathroom Details
Interior Features
- Appliances: Dishwasher
- Appliances: Dryer
- Appliances: Vent Hood
- Appliances: Range
- Appliances: Refrigerator
- Appliances: Washer
- Cable Available
Kitchen
- Countertops - Stone/Granite/Solid
- Flooring - Stone/Ceramic Tile
- Skylight
- Deck - Exterior
- Ceiling - Vaulted
Community Information
- Yes
Property Features
- Fireplace: 1
Heating and Cooling
- Gas
- Forced Air
- Central Air
Pool Information
- Inground
Homeowners Association Information
- Dues: $481
Flooring
- Tile
- Wall to Wall Carpet
Exterior Features
- Vinyl
- Roof: Asphalt/Fiberglass Shingles
Utility Information
- Utilities: Water: City/Town Water, Utility Connection: for Electric Range, Utility Connection: for Electric Dryer, Utility Connection: Washer Hookup
- Sewer: City/Town Sewer
- Energy: Insulated Windows, Storm Doors
School Information
- Elementary School: Beal
- Middle School: Sherwood/Oak
- High School: Shs
Garage
- Attached
Parking
- Off-Street
Listing Price History
Date
Event
Price
% Change
$ (+/-)
Mar 09, 2022
Listed
$400,000
-
-
Disclaimer: The property listing data and information, or the Images, set forth herein wereprovided to MLS Property Information Network, Inc. from third party sources, including sellers, lessors, landlords and public records, and were compiled by MLS Property Information Network, Inc. The property listing data and information, and the Images, are for the personal, non commercial use of consumers having a good faith interest in purchasing, leasing or renting listed properties of the type displayed to them and may not be used for any purpose other than to identify prospective properties which such consumers may have a good faith interest in purchasing, leasing or renting. MLS Property Information Network, Inc. and its subscribers disclaim any and all representations and warranties as to the accuracy of the property listing data and information, or as to the accuracy of any of the Images, set forth herein. © 2025 MLS Property Information Network, Inc.. 12/14/25 08:01




Description