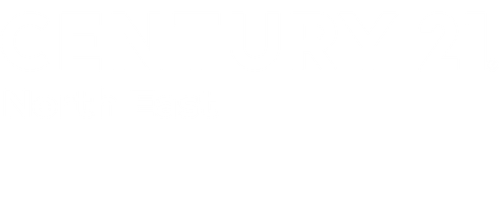


Sold
Listing Courtesy of: MLS PIN / Century 21 North East / Lekha Damodharan
31 Venus Dr Shrewsbury, MA 01545
Sold on 07/16/2024
$695,000 (USD)
MLS #:
73248557
73248557
Taxes
$8,123(2024)
$8,123(2024)
Lot Size
0.46 acres
0.46 acres
Type
Single-Family Home
Single-Family Home
Year Built
1978
1978
Style
Raised Ranch
Raised Ranch
County
Worcester County
Worcester County
Listed By
Lekha Damodharan, Century 21 North East
Bought with
Nicole Ethier
Nicole Ethier
Source
MLS PIN
Last checked Dec 14 2025 at 10:44 AM GMT+0000
MLS PIN
Last checked Dec 14 2025 at 10:44 AM GMT+0000
Bathroom Details
Interior Features
- Range
- Dryer
- Washer
- Slider
- Microwave
- Sun Room
- Laundry: Electric Dryer Hookup
- Laundry: Washer Hookup
- Windows: Insulated Windows
- Laundry: Lighting - Overhead
- Laundry: Flooring - Stone/Ceramic Tile
- Water Heater
- Energy Star Qualified Refrigerator
- Energy Star Qualified Dishwasher
- Laundry: In Basement
- Ceiling Fan(s)
Kitchen
- Countertops - Stone/Granite/Solid
- Dining Area
- Recessed Lighting
- Pantry
- Flooring - Stone/Ceramic Tile
Lot Information
- Wooded
Property Features
- Fireplace: 1
- Fireplace: Family Room
- Foundation: Concrete Perimeter
Heating and Cooling
- Oil
- Baseboard
- Central Air
Basement Information
- Full
- Finished
- Garage Access
- Interior Entry
Flooring
- Wood
- Tile
- Flooring - Hardwood
Exterior Features
- Roof: Shingle
Utility Information
- Utilities: Water: Public, For Electric Dryer, Washer Hookup, For Electric Range, For Electric Oven
- Sewer: Public Sewer
Garage
- Attached Garage
Parking
- Paved Drive
- Paved
- Total: 2
- Attached
- Under
- Garage Door Opener
Living Area
- 2,458 sqft
Listing Price History
Date
Event
Price
% Change
$ (+/-)
Jun 06, 2024
Listed
$720,000
-
-
Disclaimer: The property listing data and information, or the Images, set forth herein wereprovided to MLS Property Information Network, Inc. from third party sources, including sellers, lessors, landlords and public records, and were compiled by MLS Property Information Network, Inc. The property listing data and information, and the Images, are for the personal, non commercial use of consumers having a good faith interest in purchasing, leasing or renting listed properties of the type displayed to them and may not be used for any purpose other than to identify prospective properties which such consumers may have a good faith interest in purchasing, leasing or renting. MLS Property Information Network, Inc. and its subscribers disclaim any and all representations and warranties as to the accuracy of the property listing data and information, or as to the accuracy of any of the Images, set forth herein. © 2025 MLS Property Information Network, Inc.. 12/14/25 02:44




Description