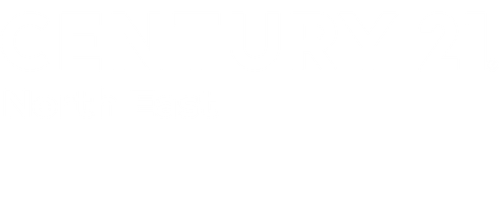


Sold
Listing Courtesy of: MLS PIN / Keller Williams Boston Metrowest / Nancy Antonio
16 Mayberry Dr 5 Westborough, MA 01581
Sold on 07/15/2021
$200,000 (USD)
MLS #:
72851588
72851588
Taxes
$2,427(2021)
$2,427(2021)
Type
Condo
Condo
Building Name
5
5
Year Built
1971
1971
Style
Mid-Rise
Mid-Rise
County
Worcester County
Worcester County
Listed By
Nancy Antonio, Keller Williams Boston Metrowest
Bought with
Lekha Damodharan, Century 21 Metrowest
Lekha Damodharan, Century 21 Metrowest
Source
MLS PIN
Last checked Dec 14 2025 at 5:57 PM GMT+0000
MLS PIN
Last checked Dec 14 2025 at 5:57 PM GMT+0000
Bathroom Details
Interior Features
- Appliances: Dishwasher
- Appliances: Microwave
- Appliances: Countertop Range
- Appliances: Refrigerator
- Appliances: Disposal
- Appliances: Vent Hood
Kitchen
- Countertops - Stone/Granite/Solid
- Cabinets - Upgraded
- Kitchen Island
- Open Floor Plan
- Stainless Steel Appliances
- Flooring - Stone/Ceramic Tile
Community Information
- Yes
Property Features
- Fireplace: 0
Heating and Cooling
- Electric
- Window Ac
- Wall Ac
Homeowners Association Information
- Dues: $265
Flooring
- Wood
- Tile
- Wall to Wall Carpet
Exterior Features
- Brick
- Roof: Asphalt/Fiberglass Shingles
Utility Information
- Utilities: Water: City/Town Water, Utility Connection: for Electric Range, Electric: 110 Volts
- Sewer: City/Town Sewer
Parking
- Common
Listing Price History
Date
Event
Price
% Change
$ (+/-)
Jun 17, 2021
Listed
$195,000
-
-
Disclaimer: The property listing data and information, or the Images, set forth herein wereprovided to MLS Property Information Network, Inc. from third party sources, including sellers, lessors, landlords and public records, and were compiled by MLS Property Information Network, Inc. The property listing data and information, and the Images, are for the personal, non commercial use of consumers having a good faith interest in purchasing, leasing or renting listed properties of the type displayed to them and may not be used for any purpose other than to identify prospective properties which such consumers may have a good faith interest in purchasing, leasing or renting. MLS Property Information Network, Inc. and its subscribers disclaim any and all representations and warranties as to the accuracy of the property listing data and information, or as to the accuracy of any of the Images, set forth herein. © 2025 MLS Property Information Network, Inc.. 12/14/25 09:57




Description