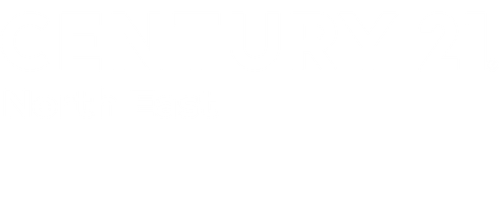Listing Courtesy of: MLS PIN / Century 21 North East / Brad Morse
17 Fisher St Westborough, MA 01581
Contingent (15 Days)
MLS #:
73362723
Taxes
$8,615(2024)
Lot Size
1.28 acres
Type
Single-Family Home
Year Built
1960
Style
Cape
County
Worcester County
Listed By
Brad Morse, Century 21 North East
Source
MLS PIN
Last checked May 8 2025 at 6:16 AM GMT+0000
Interior Features
- Lighting - Overhead
- Sun Room
- Finish - Sheetrock
- Laundry: In Basement
- Laundry: Electric Dryer Hookup
- Laundry: Washer Hookup
- Electric Water Heater
- Range
- Microwave
- Refrigerator
Kitchen
- Flooring - Hardwood
- Countertops - Stone/Granite/Solid
- Peninsula
- Lighting - Pendant
Lot Information
- Wooded
- Cleared
- Gentle Sloping
Property Features
- Fireplace: 2
- Fireplace: Living Room
- Foundation: Concrete Perimeter
Basement Information
- Full
- Walk-Out Access
- Interior Entry
- Sump Pump
- Concrete
- Unfinished
Flooring
- Tile
- Hardwood
- Flooring - Hardwood
Utility Information
- Utilities: For Electric Range, For Electric Dryer, Washer Hookup, Water: Public
- Sewer: Public Sewer
School Information
- Elementary School: Armstrong
- Middle School: Gibbons
- High School: Whs
Parking
- Detached
- Heated Garage
- Storage
- Workshop In Garage
- Garage Faces Side
- Paved Drive
- Off Street
- Paved
- Total: 4
Estimated Monthly Mortgage Payment
*Based on Fixed Interest Rate withe a 30 year term, principal and interest only
Mortgage calculator estimates are provided by C21 North East and are intended for information use only. Your payments may be higher or lower and all loans are subject to credit approval.
Disclaimer: The property listing data and information, or the Images, set forth herein wereprovided to MLS Property Information Network, Inc. from third party sources, including sellers, lessors, landlords and public records, and were compiled by MLS Property Information Network, Inc. The property listing data and information, and the Images, are for the personal, non commercial use of consumers having a good faith interest in purchasing, leasing or renting listed properties of the type displayed to them and may not be used for any purpose other than to identify prospective properties which such consumers may have a good faith interest in purchasing, leasing or renting. MLS Property Information Network, Inc. and its subscribers disclaim any and all representations and warranties as to the accuracy of the property listing data and information, or as to the accuracy of any of the Images, set forth herein. © 2025 MLS Property Information Network, Inc.. 5/7/25 23:16







Description